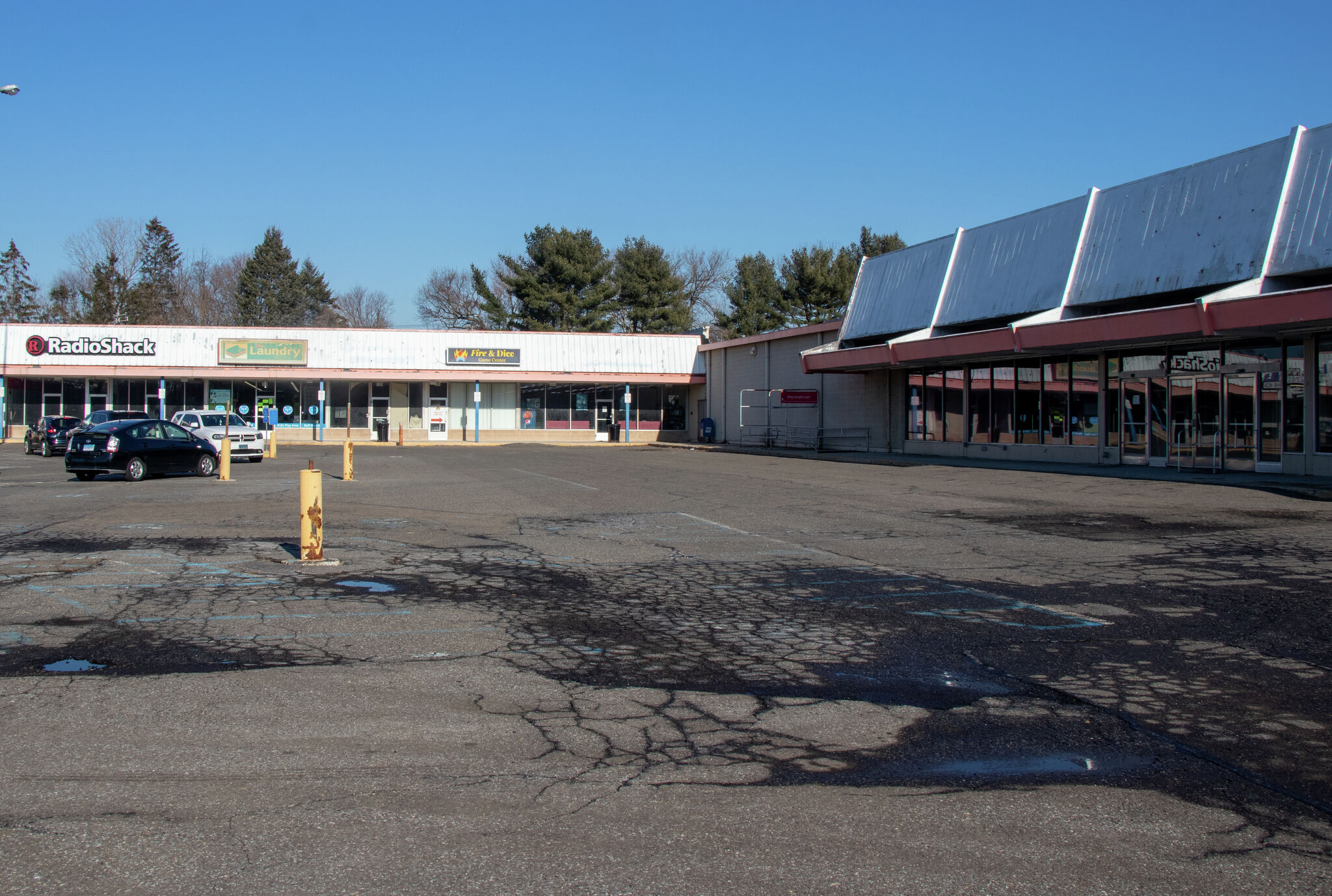- September 29, 2022
- No Comment
- 6 minutes read
Milford's Kmart site developers add dog park to apartment plan – Darien Times

This is a carousel. Use Next and Previous buttons to navigate
Kmart location in Milford is the proposed spot for a new apartment complex.
The proposed pool area for the apartment complex located at the former Kmart site in Milford.
MILFORD — Updated plans for the apartment complex proposed for the former Kmart location now include a dog park.
The Planning and Zoning Board received an update on the plans — which remains on track, according to attorney John Knuff, representative for the site’s developer, Casey Associates LTD Partnerships — at its meeting last week. No action was taken on proposed changes, and the board moved further discussion to the next meeting in October.
“We are still proposing a total unit count of 202 units in the rear of the property with a minimum set aside of 10 percent affordable,” said Knuff. “We are still showing the same ingress and egress along Bridgeport Avenue and Landsdale, we are still proposing a substantial improvement to stormwater quality, we are still proposing extremely attractive peaked roofed multifamily units with robust landscaping and clubhouse community space, and we are still proposing that the multifamily community be on its own parcel which is also why you have a subdivision application this evening.”
Some of the changes were in the proposed text amendment. The first change was to increase the density from 17 to 19 units per acre.
“Nothing is changing to the proposed number of units,” Knuff added. “It’s only because of our lease requirements with our existing retail tenants that the retail lots shrunk a bit. Nothing has changed with regard to the number of units. What has changed is the denominator of the size of the multifamily parcel.”
Another change was to increase the height from three stories to four stories and from 45 to 55 feet to put more units in the building, according to Knuff. They are also proposing to change the minimum acreage for residential from 12 acres to 10 acres, and they proposed to change the limit of dwelling units in a building from 36 to 38.
“These are changes that were designed to accommodate the changes in the plan that were militated by our lease requirements with our commercial tenants,” said Knuff. “They have the ability to control the land in front of their building.
“In the original plan, we had shown the subdivision line a little bit further north into the site, thereby making the residential site a little bit larger,” he added. “In working with them, they objected, and it required us to move the proposed property line a little bit further south, making the residential a little bit more compact.”
Jason Williams, principal landscape architect for the project, presented new information to the board, starting with the entrance to the residential location, where they will have a gatehouse and an electric gate.
“On the western edge, the left-hand side, there’s a sidewalk that runs from Landsdale all the way down to the residential development,” he said. “Midway, coming down into the entrance, there is a textured and colored crosswalk that gets you from the sidewalk on the left, over to the dog park and the open-aired pavilion.”
Williams said there are two areas in the dog park: one for large dogs and one for smaller dogs.
For the pool site, Williams said they decided to create an organically shaped pool.
“In the nooks and crevices of the pool are created by three peninsulas with stone pavers and within the stone paving area are shade structures with day beds and cushions sitting,” he said.
The clubhouse is to have a leasing office space, a large dining area, two kitchen spaces, a clubroom with seating, a game room with billiards, a golf simulator room, a cinema room, a large fitness area with a yoga studio and a women and men’s locker rooms as well as office space.
John Schmitz, project manager, said the Walgreens and Taco Bell located within the site plan would remain the same, and the remainder of the commercial buildings will be renovated and updated along with the site.
Schmitz said the Ocean State Job Lots building would remain, the Dollar Tree would remain, and the space to the south would be additional restaurants and retail space.
“The total retail onsite will be about 63,200 square feet, and total restaurants onsite, including the Taco Bell, will be about 8,400 square feet,” he said. “With regard to parking, the entire commercial parcel, including the Walgreens and Taco Bell, will include 512 parking spaces throughout, and access will be as is today.”
The residential portion constructed on the rear of the property will still consist of five 38-unit four-story buildings and one 12-unit building.
“There are three other buildings on site. One is a centrally located community building for all of the tenants. There’s a pool area behind that building and a small bathhouse adjacent,” said Schmitz. “There is another small building that will be a garbage disposal building which will be self-contained.”
Wayne Violette, project landscape architect, pointed out they have residential neighbors on the east and west of the site and are adding buffers to comply with the code.
“We have a minimum 20-foot wide buffer area,” he said. “Within that buffer line, we are proposing over 300 Evergreen trees for this site between the commercial and residential side of the property.”

