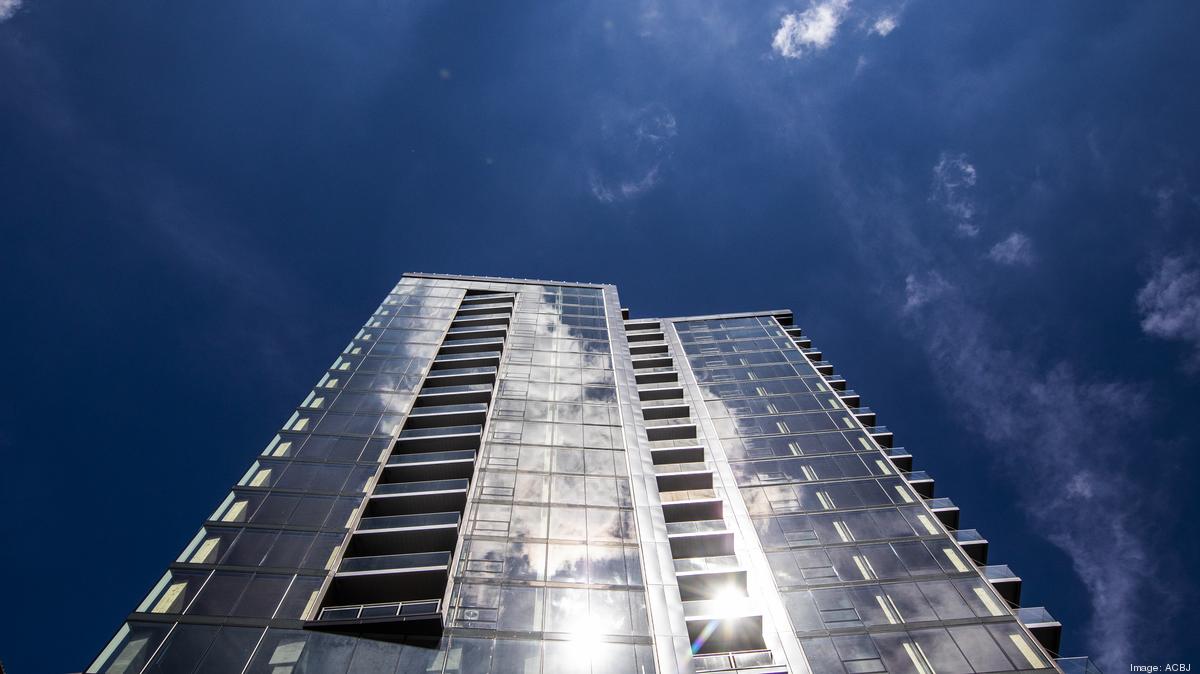- September 6, 2022
- No Comment
- 3 minutes read
Ascent's top half opens, including 25-floor amenities such as rooftop bar, pet playground: Slideshow – Milwaukee Business Journal – The Business Journals

The top of the Ascent apartment tower in downtown Milwaukee opened to residents on Aug. 31, about a month after it was declared the tallest mass timber building in the world. Check out the attached slideshow to see photos of the some of its unusual high-end amenities, including a rooftop bar, game room, golf suite and an indoor pet playground.
With 259 total apartments, the 25-story building is at 50% lease-up, said Tim Gokhman, managing director of Ascent co-developer New Land Enterprises. That’s slightly ahead of the building’s initial projections, he said. Its first 15 floors opened in mid-July.
“This project has exceeded our expectations, and they were pretty high,” Gokhman said Friday.
Gokhman said other ways he was pleasantly surprised is how the setting sun reflects off the exposed mass timber in the building’s 25th floor amenity spaces. The top floor of the building opens to residents the week after Labor Day, offering a range of amenities. There’s two clubhouses so residents have options if one is reserved for another building renter’s private gatherings. Ceilings reach 18 feet tall in those spaces.
There’s also large outdoor decks with fire pits. One will have a screen to show games by local sports teams like the Milwaukee Bucks, Milwaukee Brewers or Green Bay Packers, Gokhman said. New Land hired a hospitality company to provide a full menu of drinks in the southern clubhouse for residents to buy on Thursday, Friday and Saturday evenings.
“It is a private, rooftop bar for residents and their guests,” he said.
A virtual golf suite is being built for that top floor as well. Pets can enjoy an indoor playground.
New Land Enterprises and Wiechmann Enterprises, both of Milwaukee, developed the building at East Kilbourn Avenue and North Van Buren Street.
Korb + Associates Architects, Milwaukee, designed Ascent, and the lead builders were C.D. Smith Construction Inc. and Catalyst Construction.
What business opportunities will the mega-event bring for southeastern Wisconsin and how can Milwaukee-area firms get involved in the convention to be held in our city in the summer of 2024.
The Milwaukee Business Journal is searching for southeast Wisconsin executives who are climbing the ladder and making a difference in the area of hospitality as well as in the local community.
© 2022 American City Business Journals. All rights reserved. Use of and/or registration on any portion of this site constitutes acceptance of our User Agreement (updated January 1, 2021) and Privacy Policy and Cookie Statement (updated July 1, 2022). The material on this site may not be reproduced, distributed, transmitted, cached or otherwise used, except with the prior written permission of American City Business Journals.

